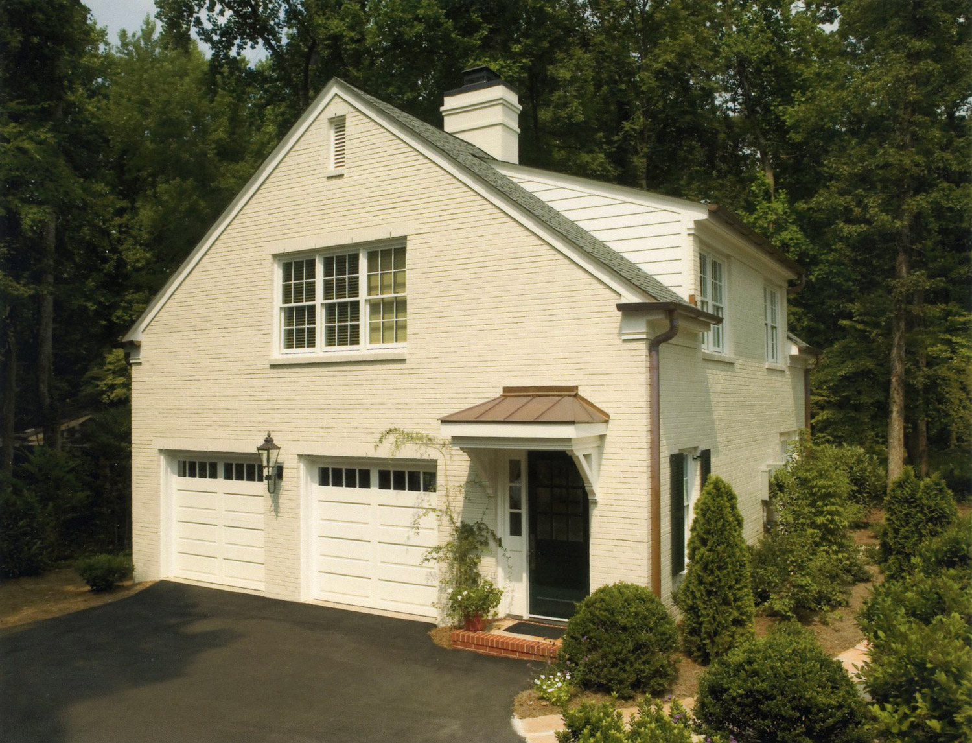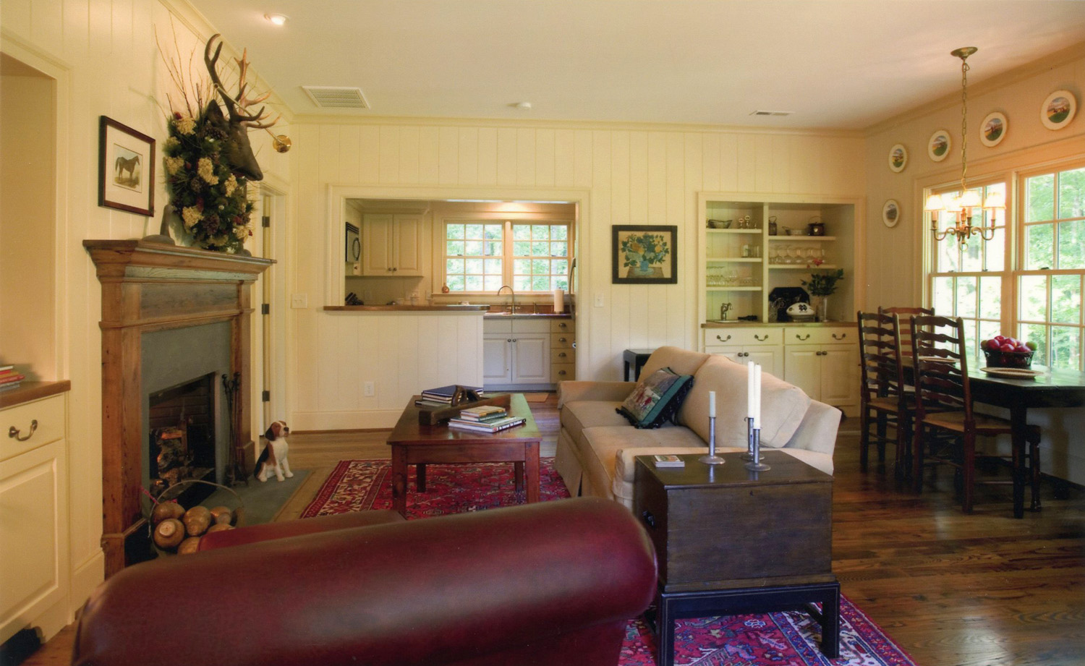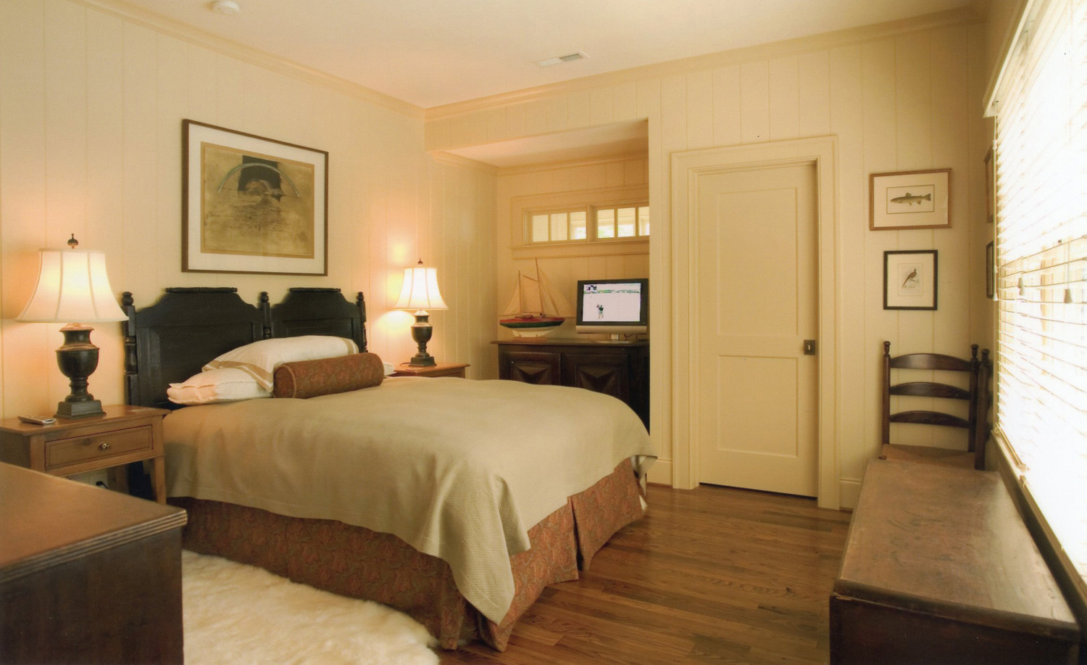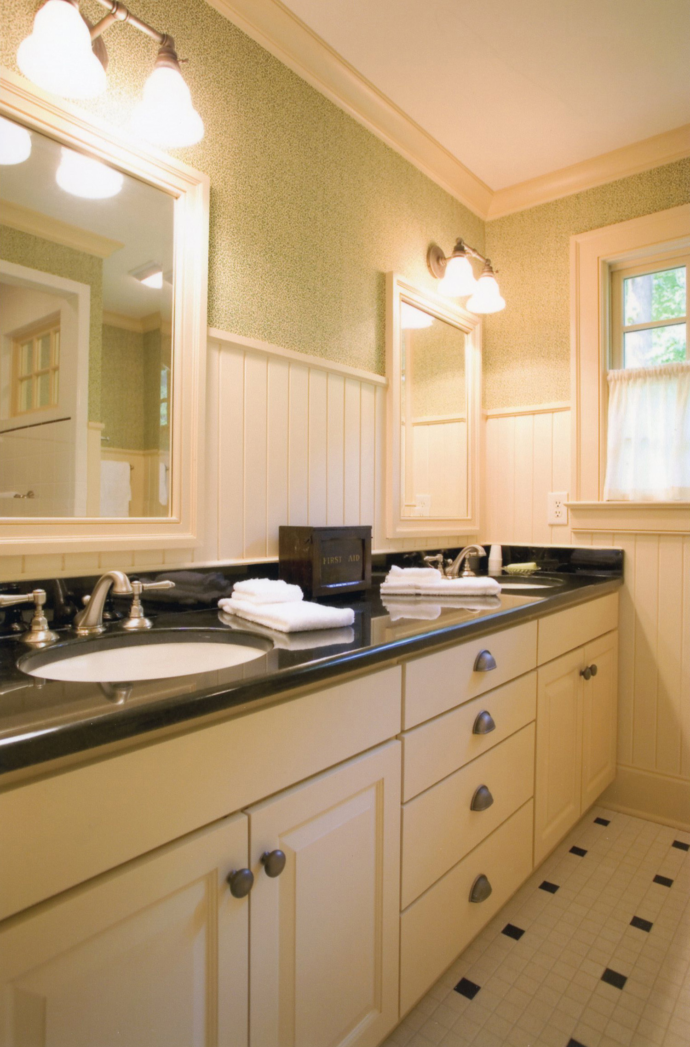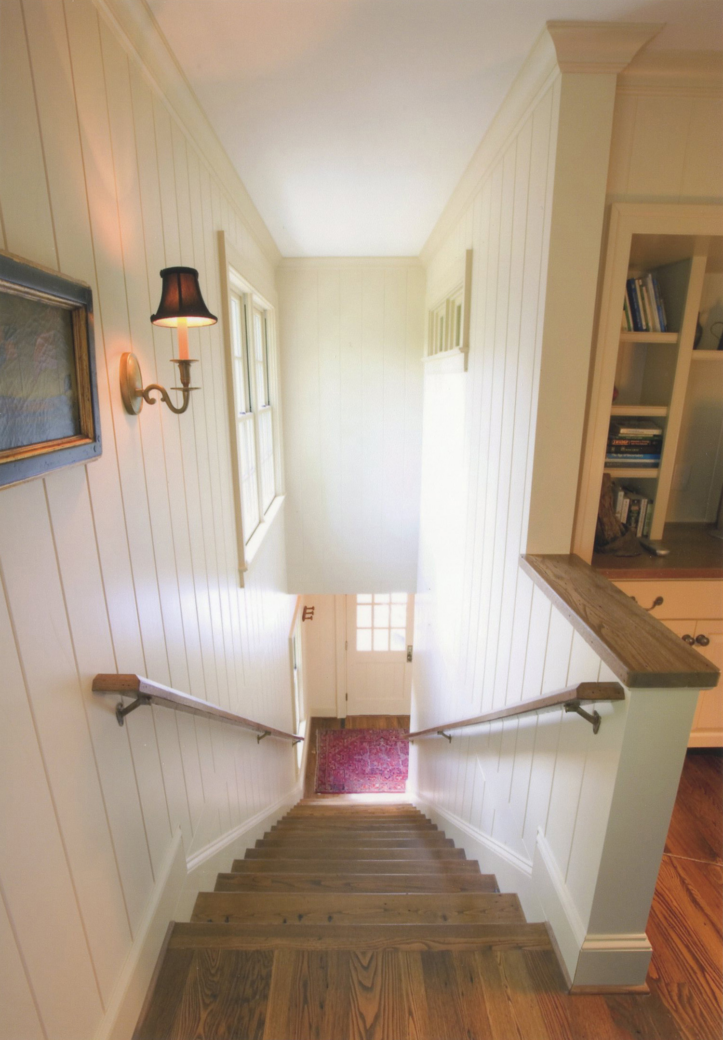This garage and guesthouse was designed around the owner’s childhood memories of growing up and playing in a neighbor’s unused chauffeur’s apartment. The exterior is designed to be compatible with the existing house while the interiors are designed to be a refined representation of those memories.
