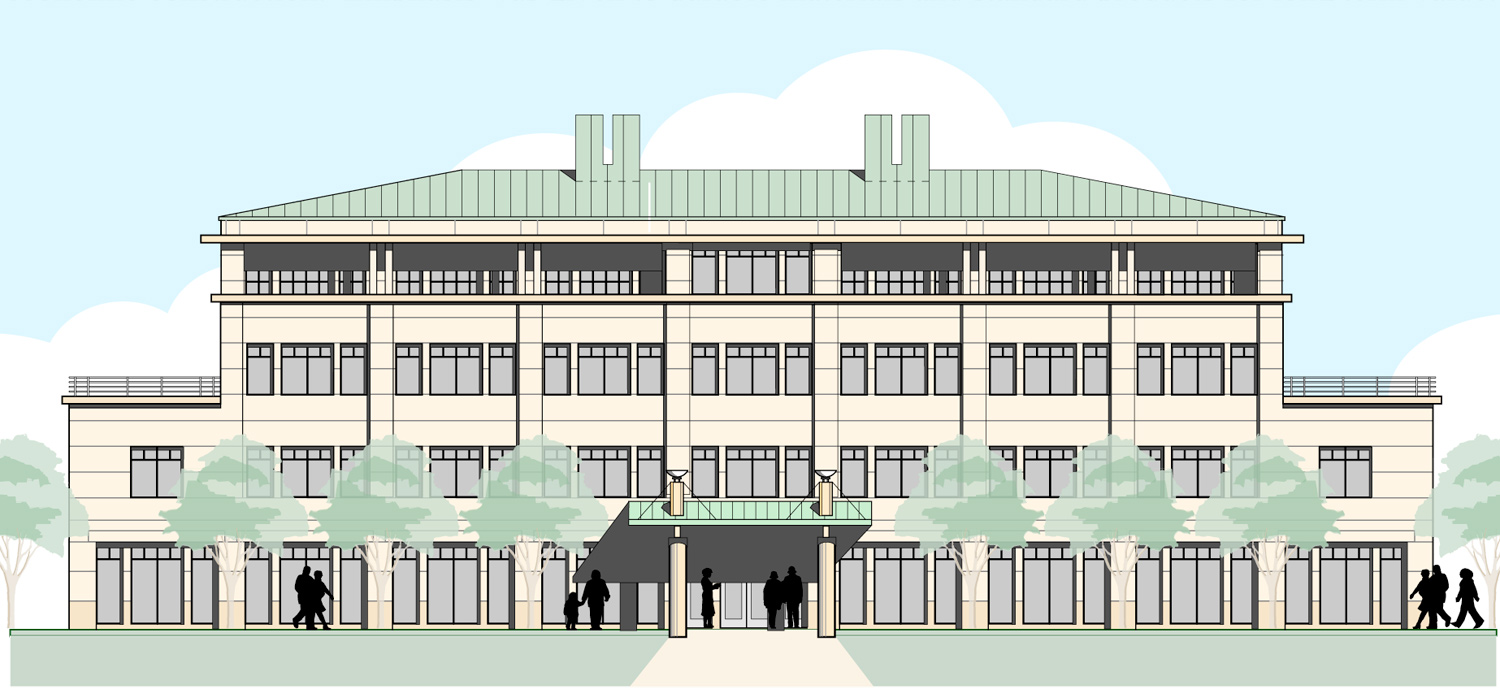The client asked for a schematic design for a contemporary speculative office building located along the suburban beltway of Greensboro, NC. The proposed building of approximately 50,000 square feet was designed to encourage ease of construction with simple elements and durable materials. The rectangular plan allows the developer flexibility for multiple leasing options.


