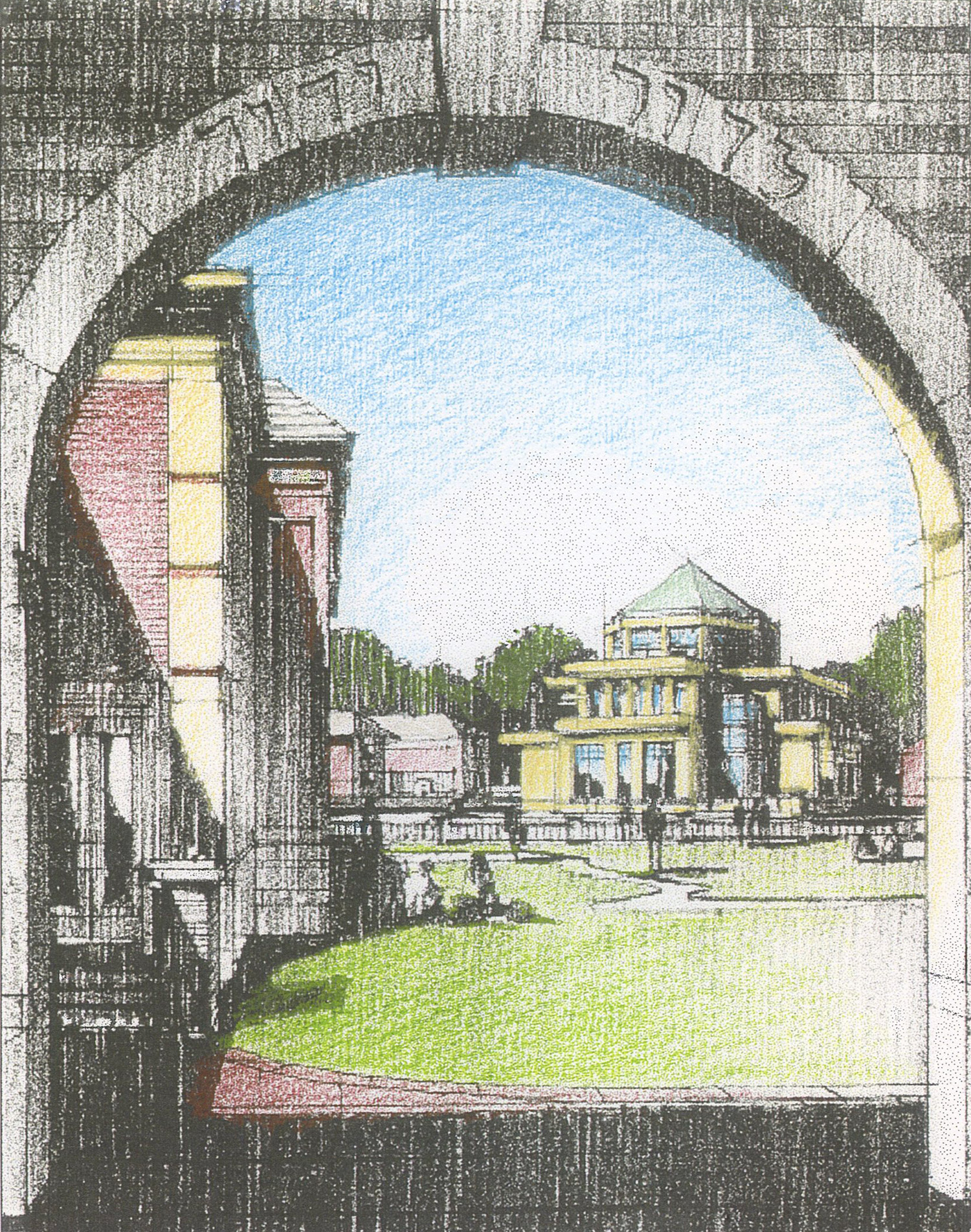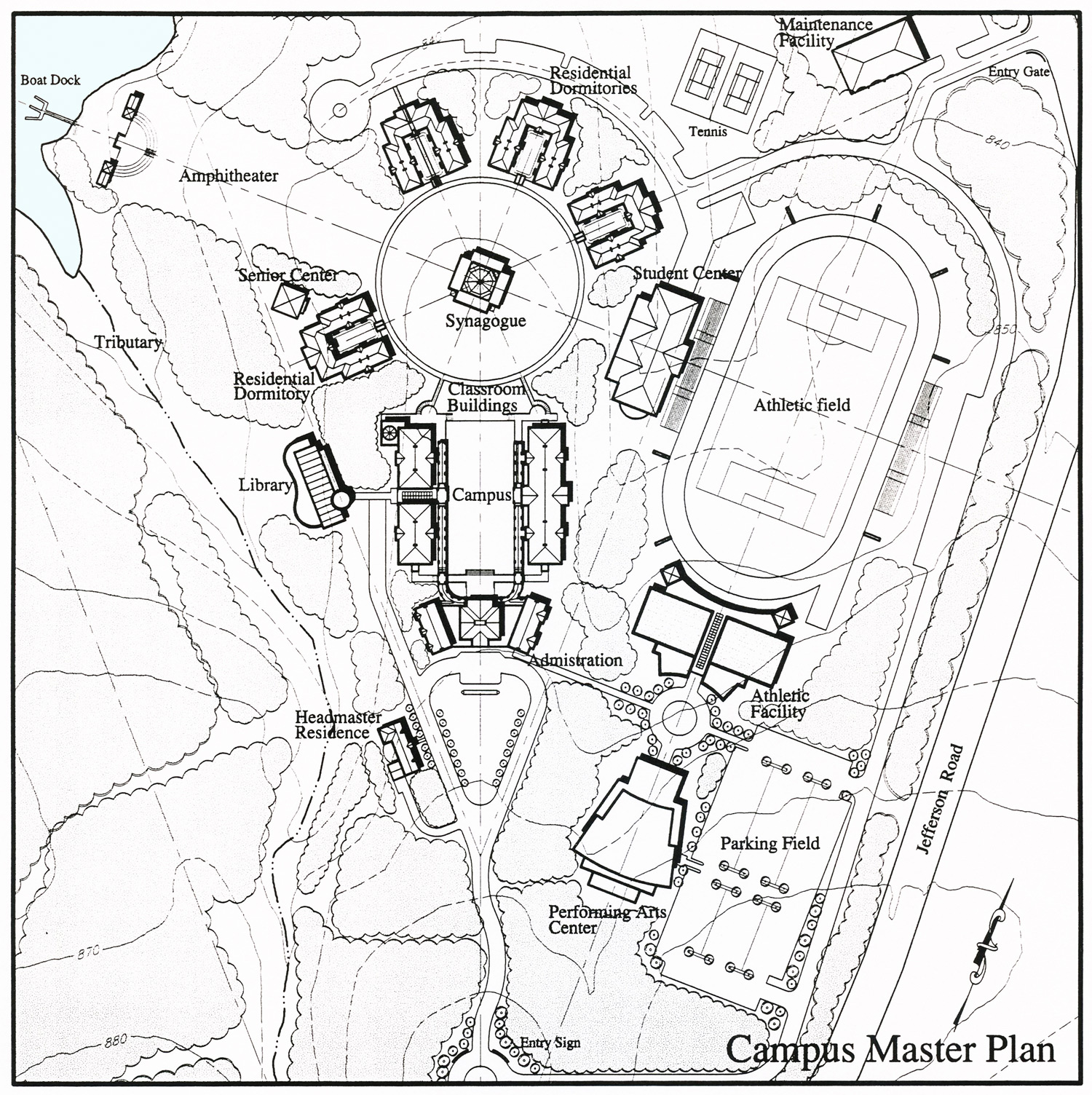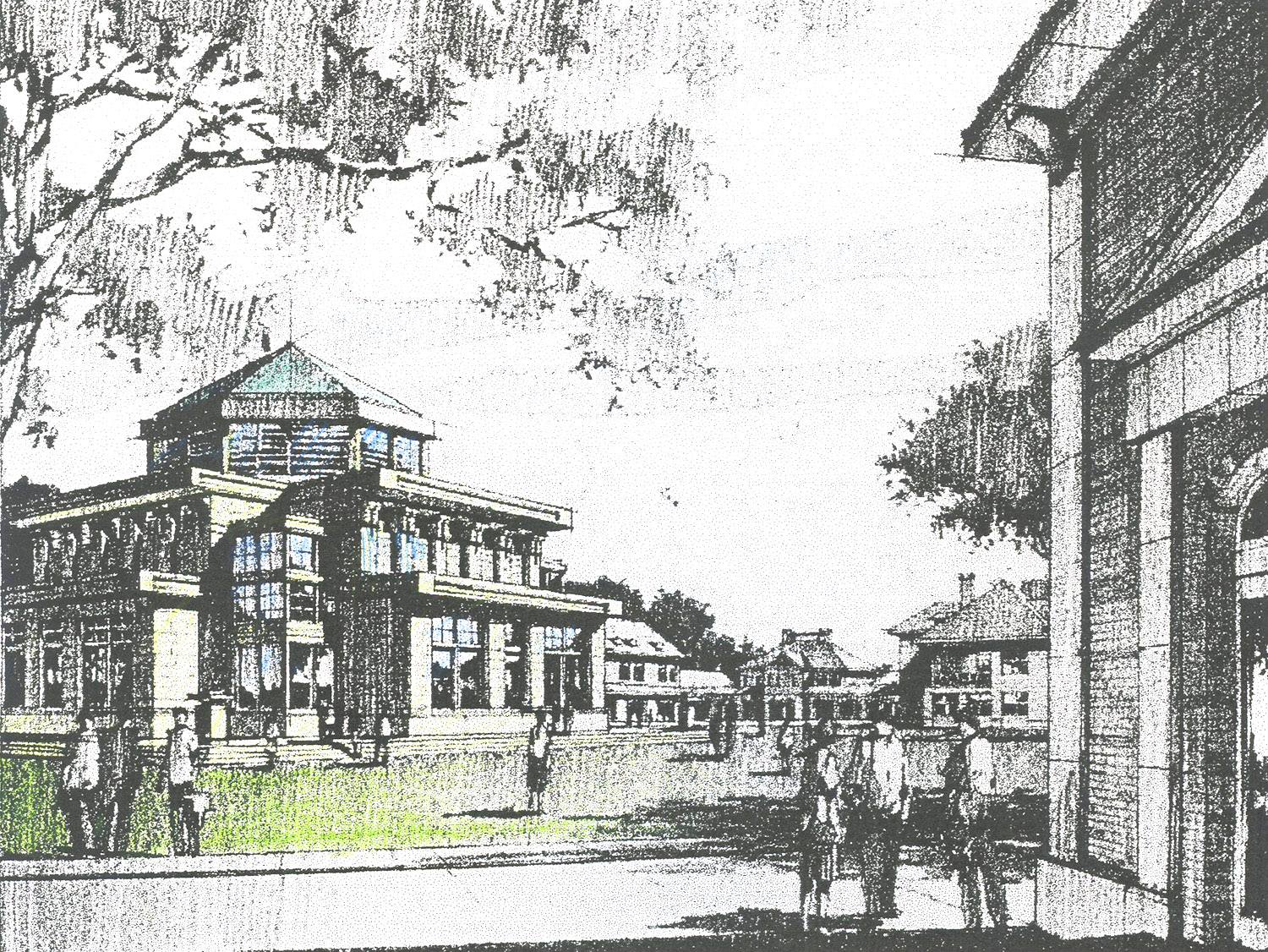All work done in collaboration with S.M. Berger Architecture P.C. NY, NY
The site for the Academy is blessed with extraordinary natural beauty highlighted by a rolling, wooded topography that cascades gently down to a beautiful, natural lake. The essential diagram for the plan connects the high point of the land with the lake. Using the high point as a starting point for an axis, the academic buildings are arranged to frame the view to the Synagogue which rotates to the required east/west axis. The arrangement of these buildings clearly defines the separation of the public and private realms, while maintaining an awareness of the spiritual, academic and natural environments blending into one. The architectural elements for the campus should find their way thematically into design details of each building so as to reinforce unity and the spiritual dimension throughout the campus.




