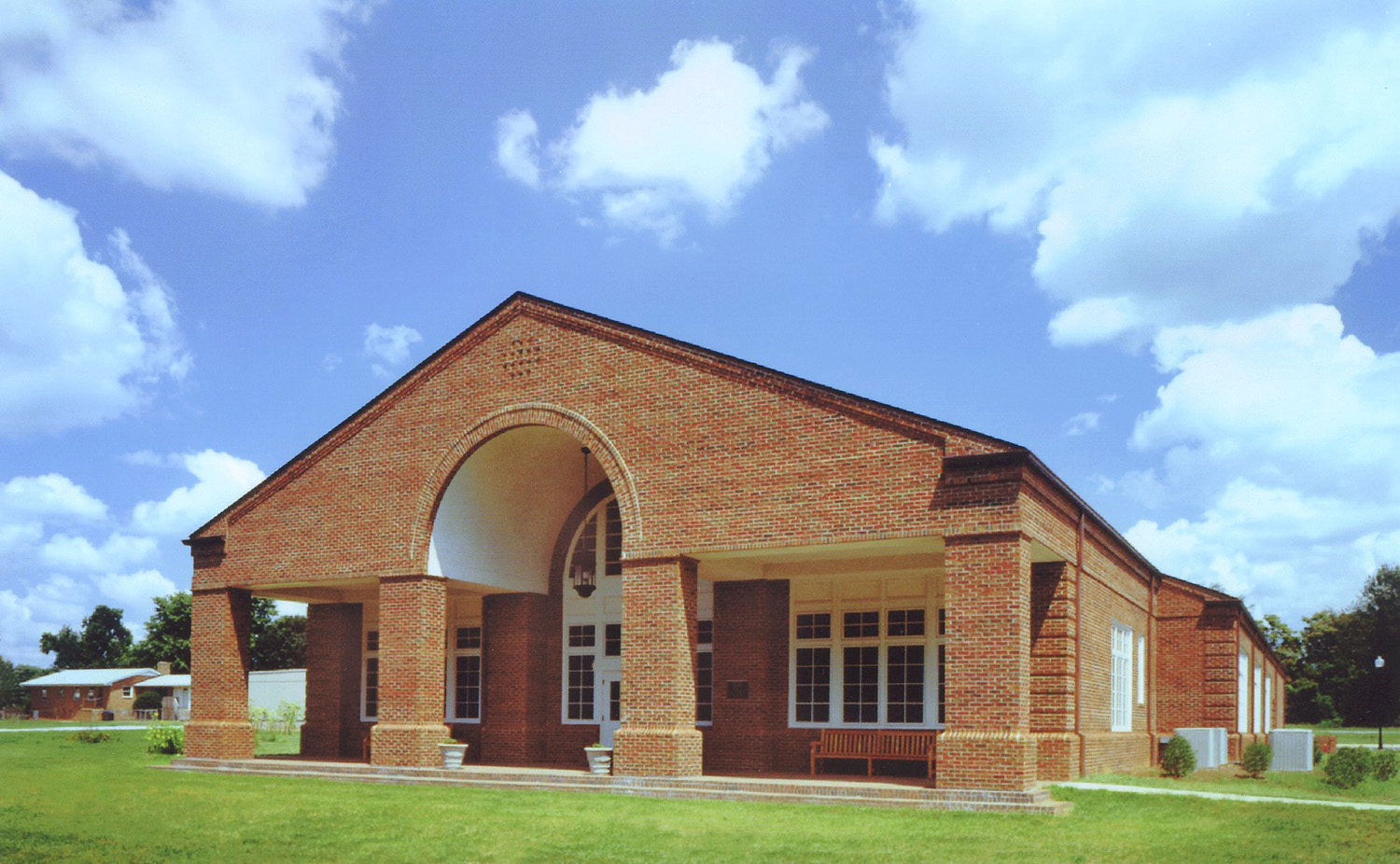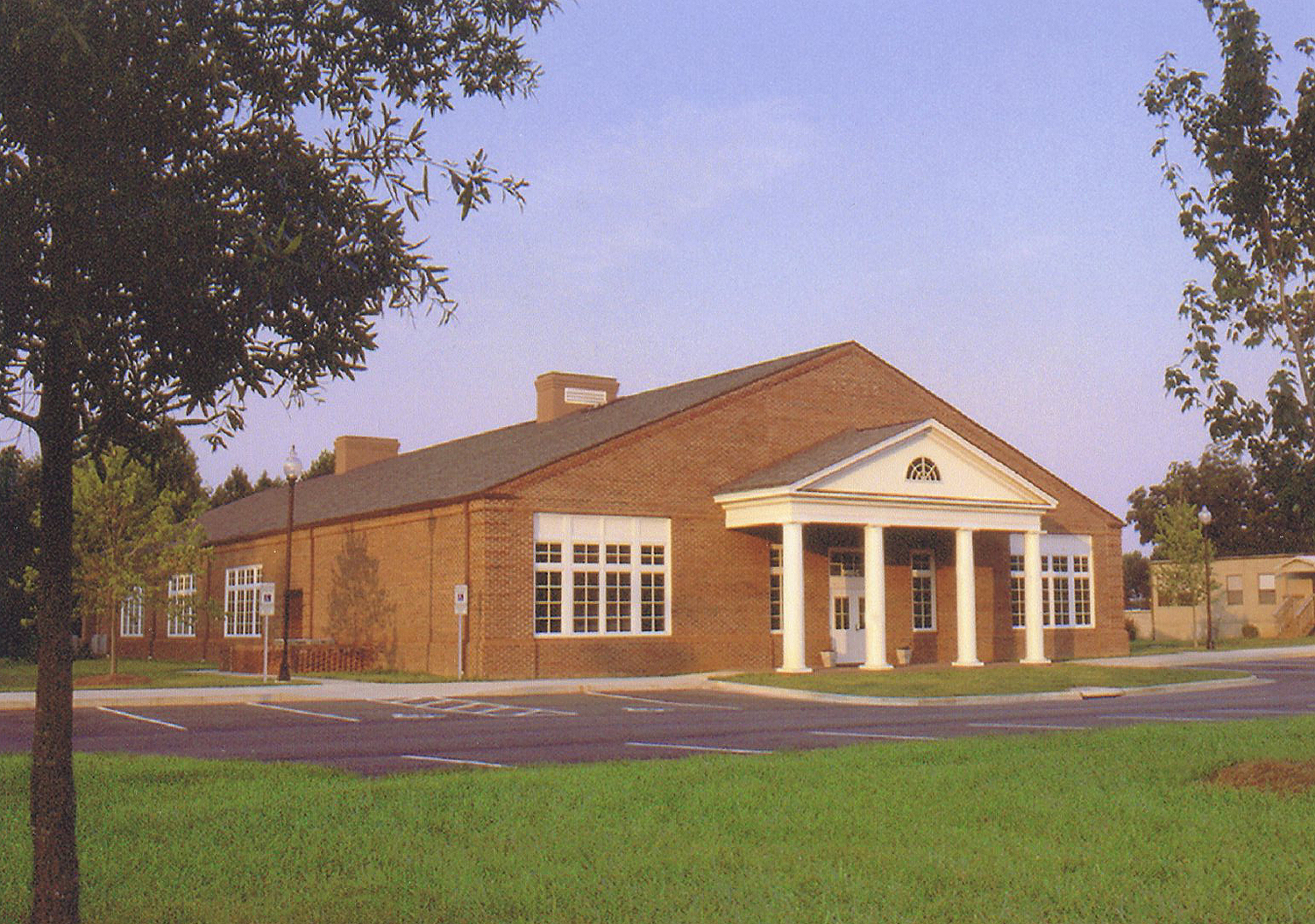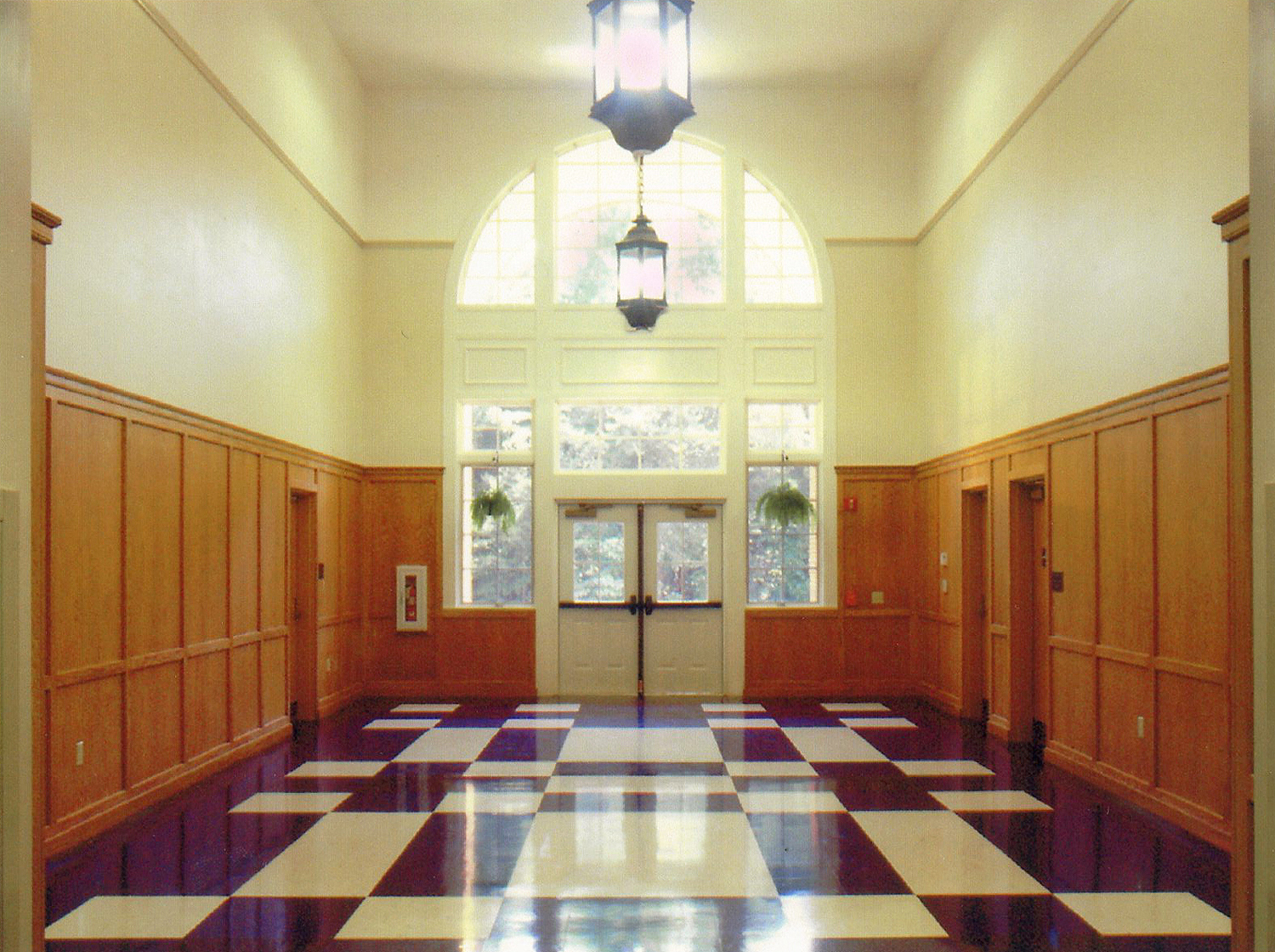Armfield Hall is a specialized classroom building used as home for 6th thru 8th grades.
Click here to read more about the Canterbury School projects and here to see photos of other campus buildings.



Armfield Hall is a specialized classroom building used as home for 6th thru 8th grades.
Click here to read more about the Canterbury School projects and here to see photos of other campus buildings.